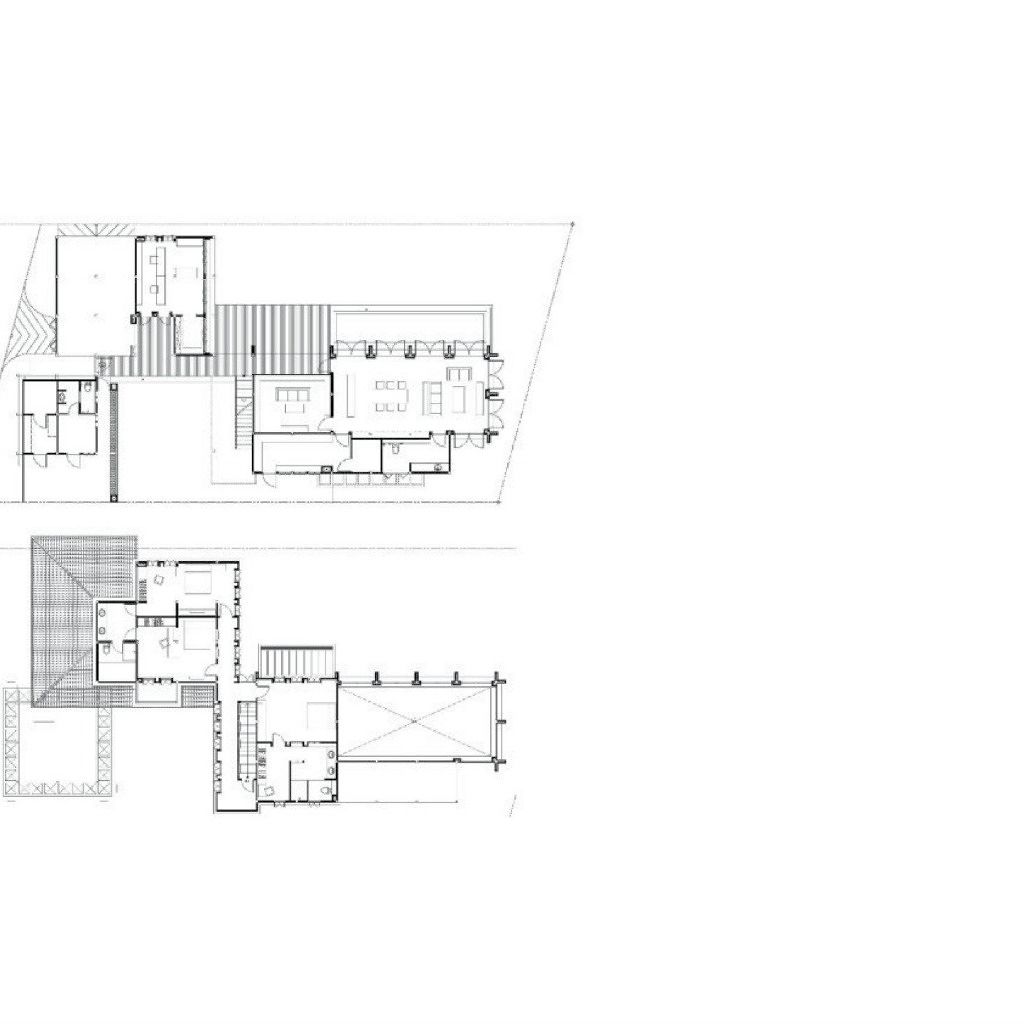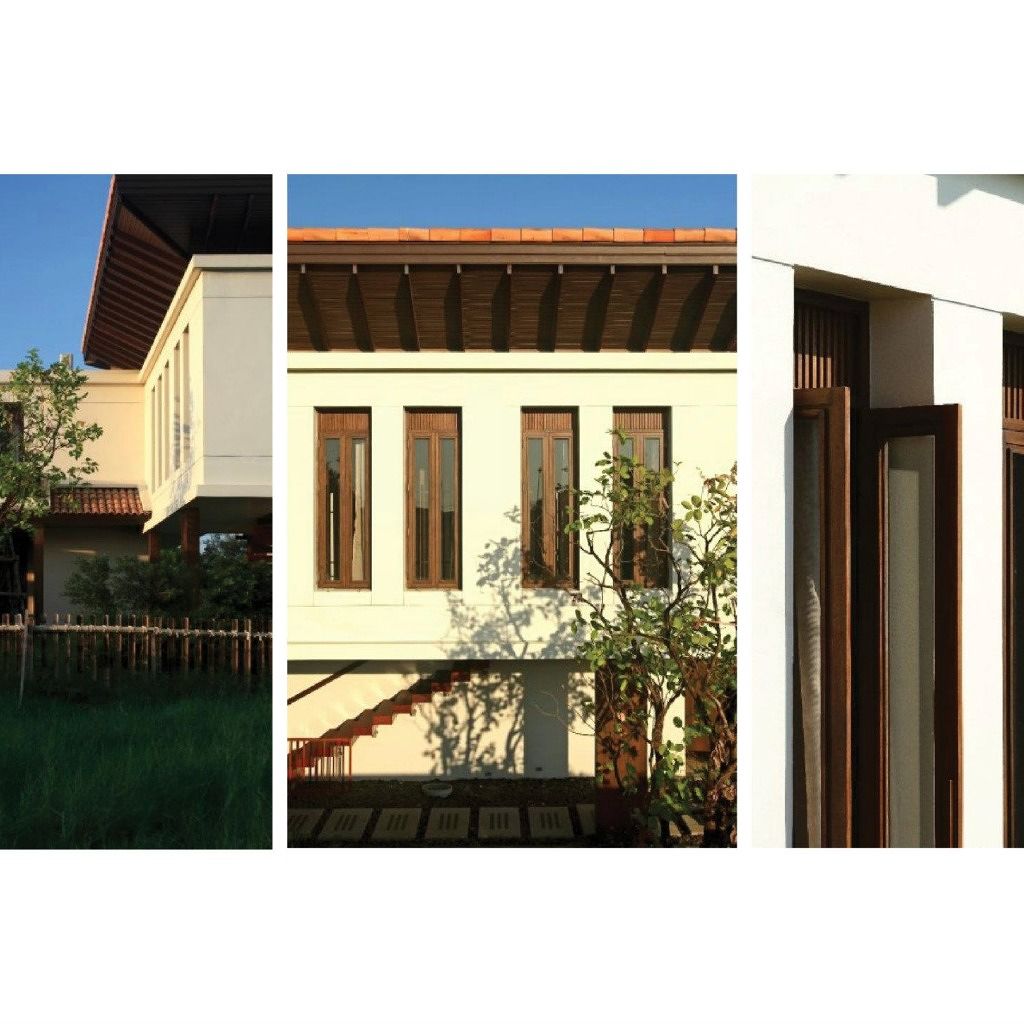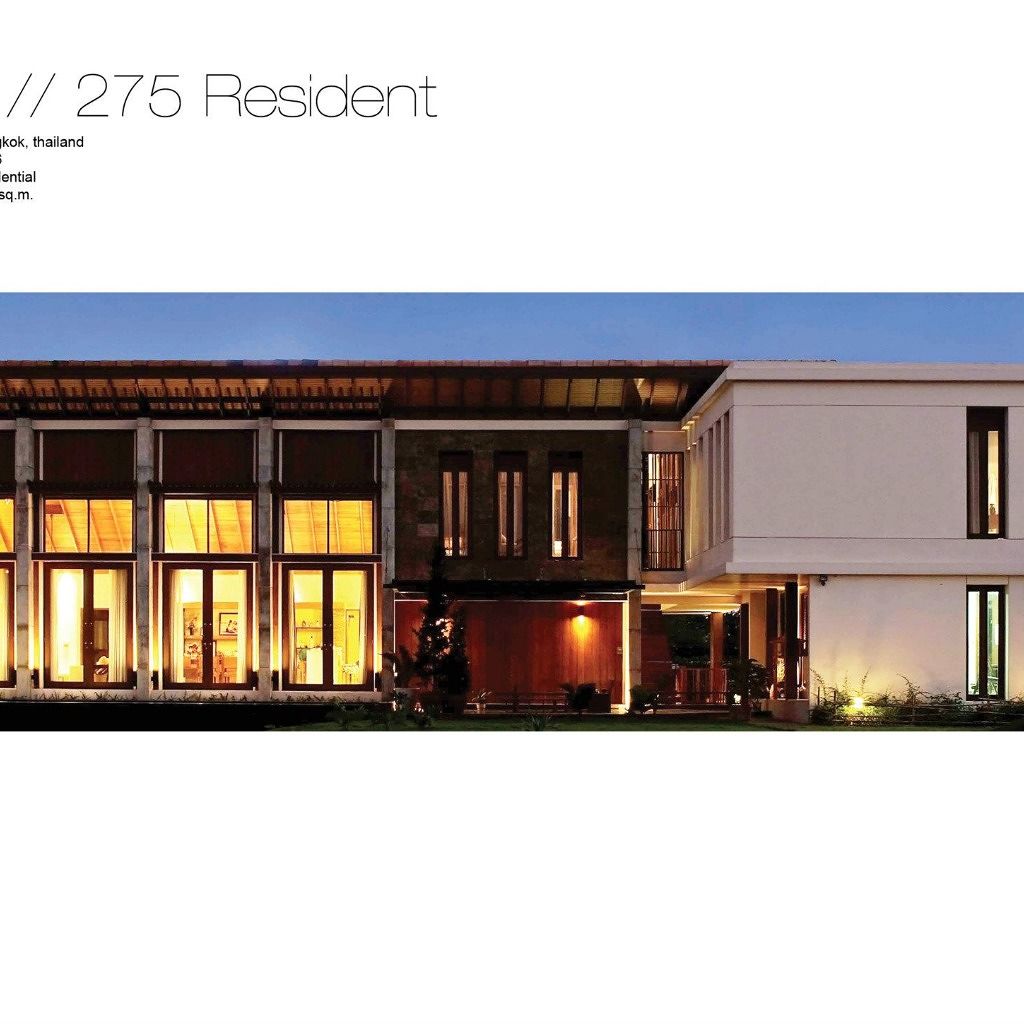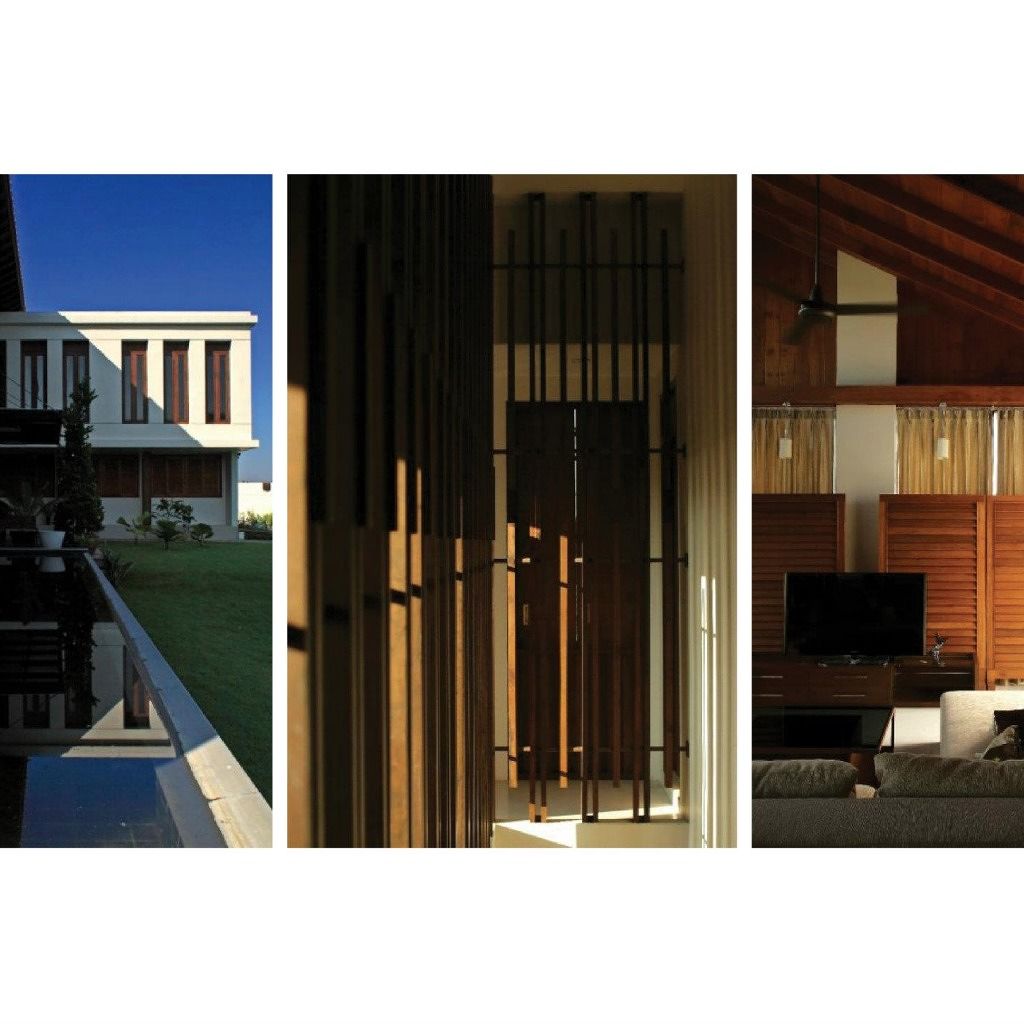2.75 MODULAR RESIDENCE, PHUTTAMONTON
รายละเอียดโปรเจค
The 275 Resident, 2005 . was designed as a flexible compound for extended family. Key requirements were to ventilate air naturally, and to maximize volume, light and privacy. Built of raw materials appropriate to the Tropical Modern Style, the residence dissolves the barriers between indoors and out, creating multi-purposed spaces. 2.75 metres was selected as a principal for the project’s modular system, the columns’ spacing in this house were that number. Rough and smooth surface will be contrast throughout the house. The contemporary Eastern Front Facade, outlined by the Golden Section that caused this architecture looked respectfully to the context.









