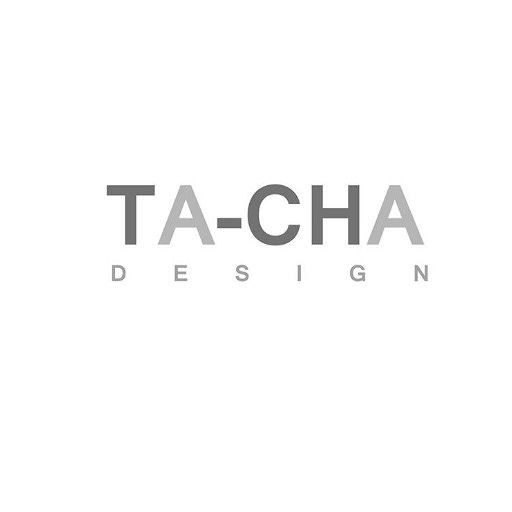
TACHA_Design
architect
รายละเอียดโครงการ
PREMIUM ICE FACTORY
Architects : TA-CHA Design
Interior Designer : TA-CHA Design
Landscape Designer : TA-CHA Design
Location : Nonthaburi, Thailand
Architect in Charge : Waranyu Makarabhirom , Sonthad Srisang
Structural Engineer : Montien Keawkon
MEP Engineer : Ground (Studio2127)
Area : approx. 3,000 sq.m.
Project Year : 2017
Client : Premium Ice
Main Contractor : Thaweemongkol Construction (2000)
Photographs : BeerSingnoi
โครงการนี้เป็นโครงการที่ประกอบด้วยพื้นที่ 3 ส่วนหลักๆ คือ โรงงานผลิตน้ำแข็ง ในชั้นที่ 1, สำนักงาน ในชั้นที่ 2 และบ้านพักอาศัย ในชั้นที่ 3
องค์ต้น – ภายนอก, โรงงาน
จากข้อมูลที่ว่า “เกล็ดหิมะ จะเป็นรูปทรงหกเหลี่ยมเสมอ” ผู้ออกแบบจึงนำรูปทรงนี้มาพัฒนา โดยใช้วิธีการย้อนกลับ จากโรงงานผลิตน้ำแข็งที่ทำหน้าที่เปลี่ยนของเหลว(น้ำ)เป็นของแข็ง(น้ำแข็ง) โดยผิวอาคารบางส่วนได้ทำการเปลี่ยนของแข็ง (แผ่นเหล็ก) เป็นเหมือนพื้นผิวของของเหลว และเมื่อผิวอาคารส่วนนี้กินแดดในปริมาณที่ต่างกันตามช่วงเวลา จะทำให้เกิดพลวัตทางสถาปัตยกรรม นอกจากนี้ ผิวอาคารส่วนใหญ่ประกอบขึ้นด้วย แผ่น Perforated ที่ทำหน้าที่ห่อหุ้มพื้นที่ด้านในขึ้นอย่างหลวมๆ ทั้งยังทำหน้าที่แลกเปลี่ยนอากาศ
ในส่วนของโรงงาน เนื่องจากเป็นโรงงานผลิตของบริโภค และมีลำดับของการผลิตและตำแหน่งการวางเครื่องจักรที่แน่นอน ผู้ออกแบบจึงคำนึงถึง ความสะอาดของพื้นผิวให้ได้ตามมาตารฐาน GMP (Good Manufacturing Practice Certification) และควมปลอดภัยของพนักงานขณะปฏิบัติงานเป็นหลักใหญ่
The 3-story mixed use building occupies a 1,000 square-meter footprint gathering function for Ice Factory on ground floor, Office on second floor, and Residence on the top floor.
Chapter one – the Façade and Ice Factory
“Snow flake always contains ice crystals joining together in a hexagonal shape.” These ideas of backward ice manufacturing process (liquid to solid objects) as a metaphor to design building enclosure. The façade pattern is solid steel plate on one corner and perforated steel sheet on the rest interpreting ice making procedure. The building skin catches the sun variously in different time during the day so it exaggerates worker’s experience relying on relationship to the building ie on second and third floors or inside and outside rooms. The building envelope gathers natural ventilation for public spaces plus providing shade and comfort.
The Factory on ground level consist of certain ice making procedure plus exact equipment orientation and position so the GMP standard and guideline is a main design priority as well as safety during operation.
ประเภทงาน
ออกแบบและรับเหมาตกแต่งภายใน, ออกแบบและรับเหมาก่อสร้างอาคาร
ประเภทสิ่งก่อสร้าง
อาคารพาณิชย์, โครงการรีโนเวท
ที่ตั้งของโครงการ
ไทย/กรุงเทพมหานคร
วันที่เริ่มสร้าง
18 เมษายน 2019
วันที่สร้างเสร็จ
18 เมษายน 2019
PREMIUM ICE FACTORY
ประเภทงาน
ออกแบบและรับเหมาตกแต่งภายใน, ออกแบบและรับเหมาก่อสร้างอาคาร
ประเภทสิ่งก่อสร้าง
อาคารพาณิชย์, โครงการรีโนเวท
ที่ตั้งของโครงการ
ไทย/กรุงเทพมหานคร
วันที่เริ่มสร้าง
18 เมษายน 2019
วันที่สร้างเสร็จ
18 เมษายน 2019

