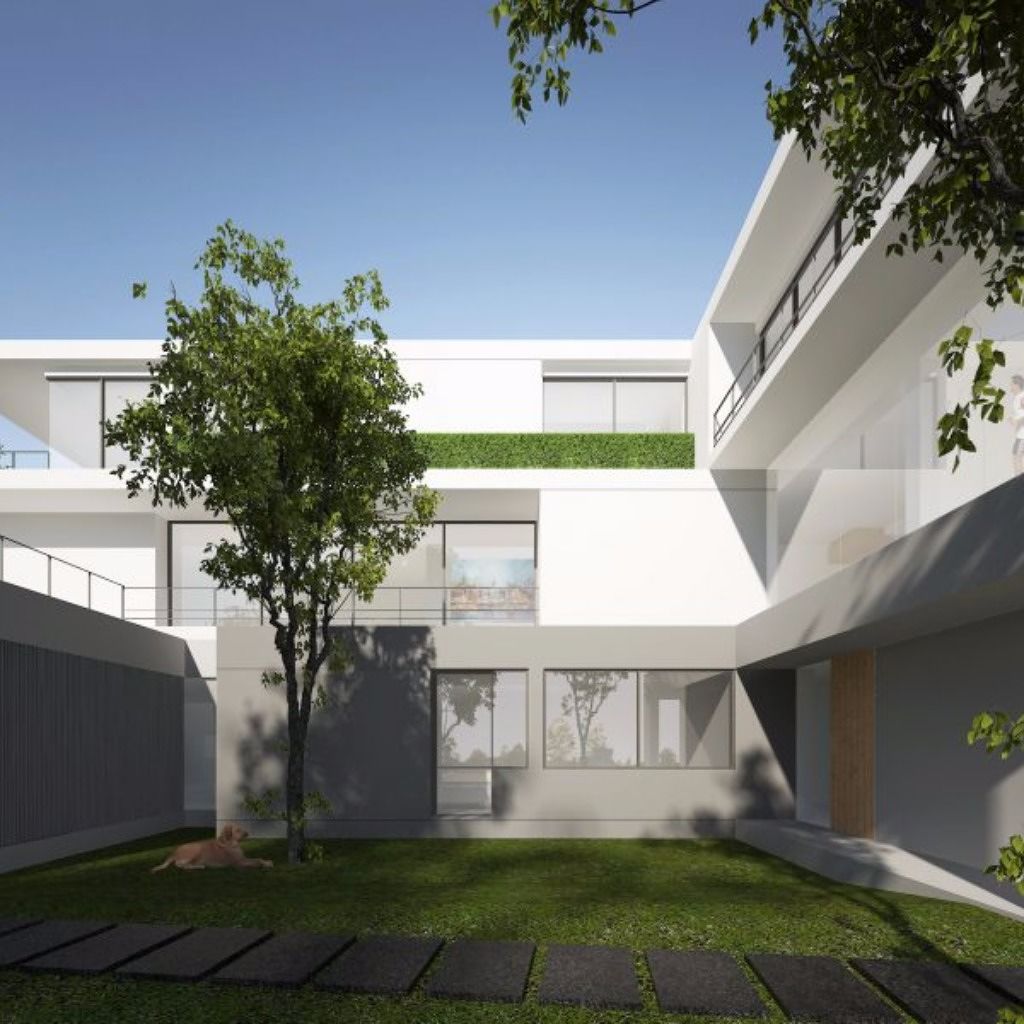K. Worawit's house|clinic
รายละเอียดโปรเจค
- Location : Nong Khai
- Area : 920 Sq.m.
- Project Duration : 5 Months
- This project is solely designed to support family expansion and the medical career of the youngest son whom opening dental and orthopedics clinics. The client demands for a clinic that provides comfortable atmosphere instead of a prevalent stressful clinic. In order to response to such request, architect uses fresh court as a buffer area between dental clinic and orthopedic clinics.Essential part of this project is an effective usability and a privacy in each function especially in a residential zone. Therefore, every detail of each function has to be designed delicately. The residential atmosphere is supported by a courtyard connecting from the ground floor, which is set in the eastern side in order to be a shelter to protect sunlight and the heat from the west in the afternoon and evening.


