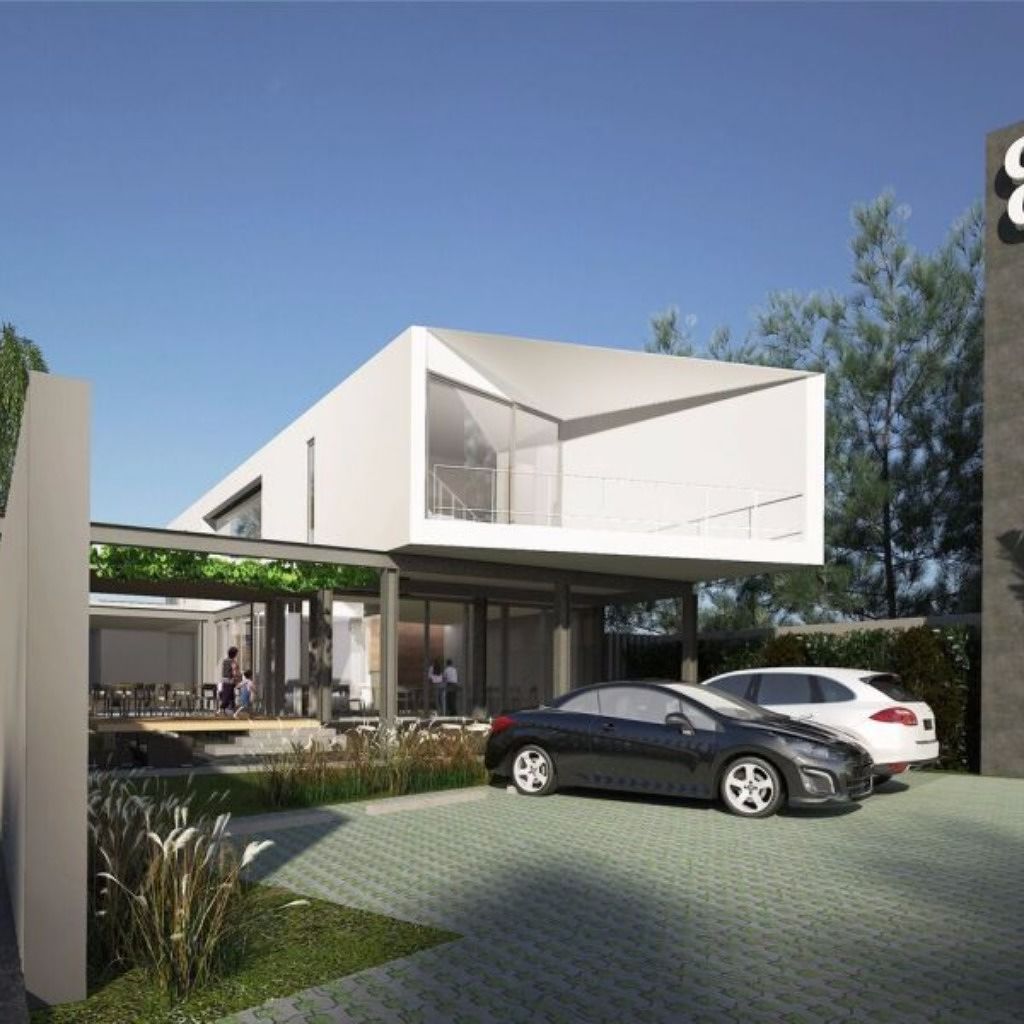K. Kasamesak's mixed-use
รายละเอียดโปรเจค
- Location : Suwintawong
- Area : 670 Sq.m.
- Project Duration : 5 Months
- The project is designed not only based on aesthetic but also an investment worthiness. The size and dimensions of its ground floor are calculated from the greatest common factor among the house and the cafe areas. From this point, the owner can convert the building from commercial to residential function easily in case the owner wants to. One of the reasons behind this fact is that the building is situated as stand alone building in unpopulated area; therefore, the architect considers that every baht the owner spends, he should get the effective return in all cases. For example, if the business doesn’t go as plan, he can convert a cafe into a nice house at least.


