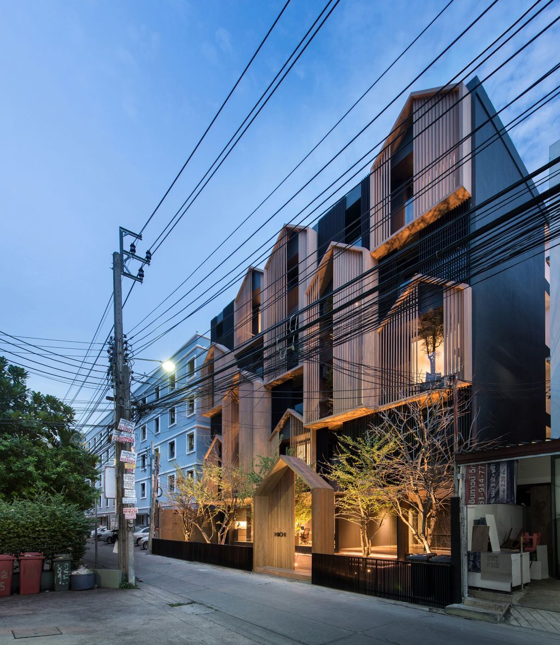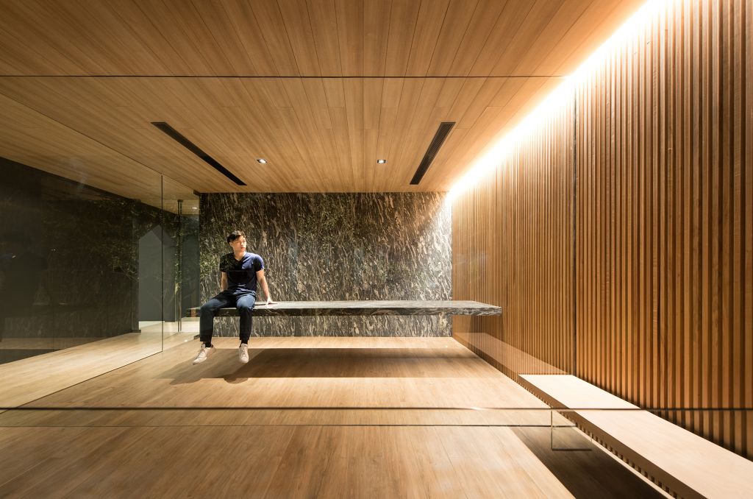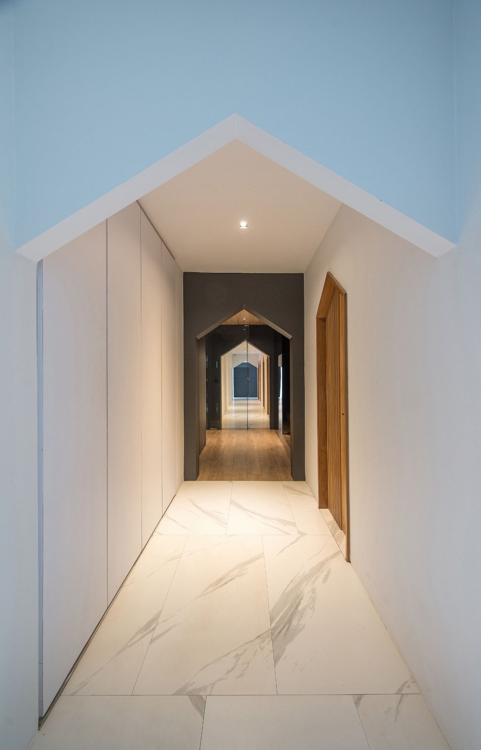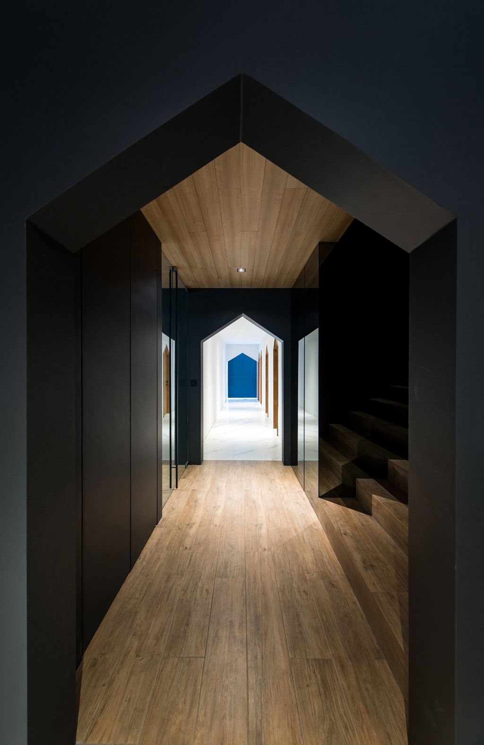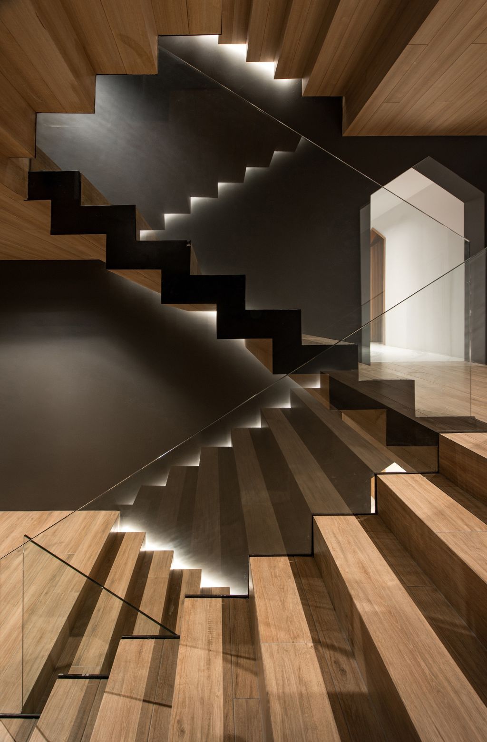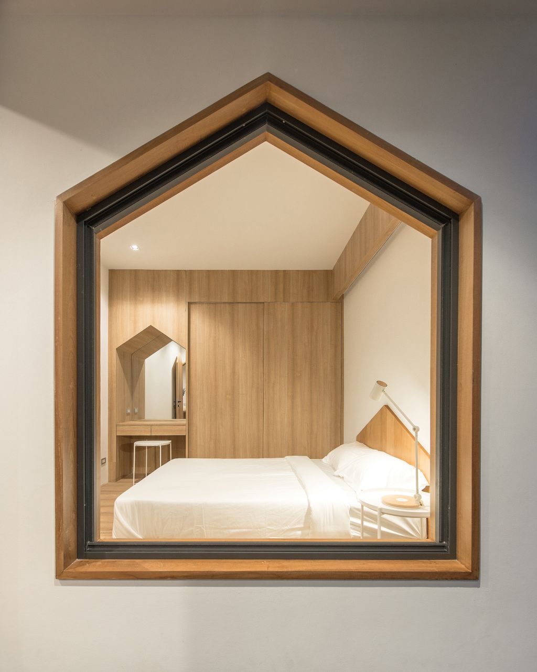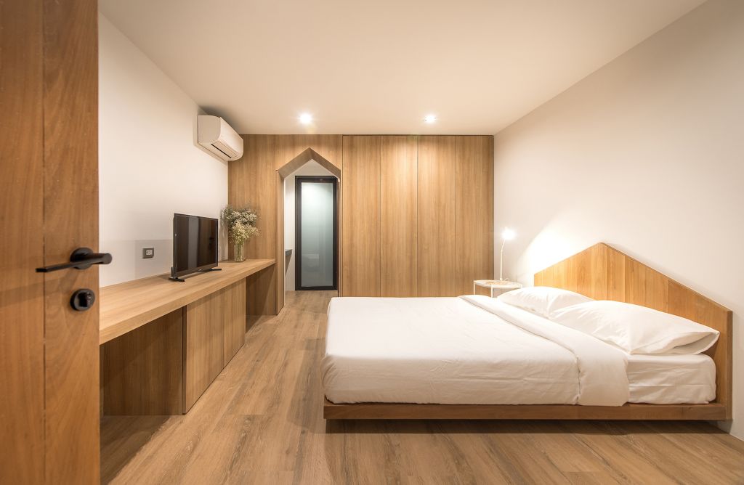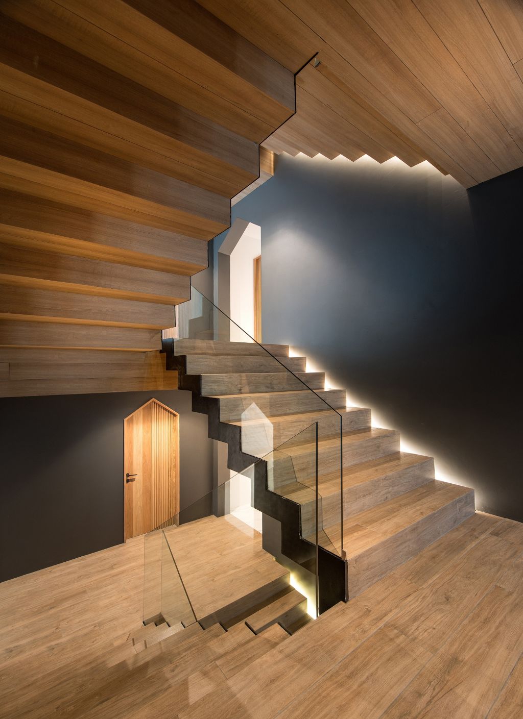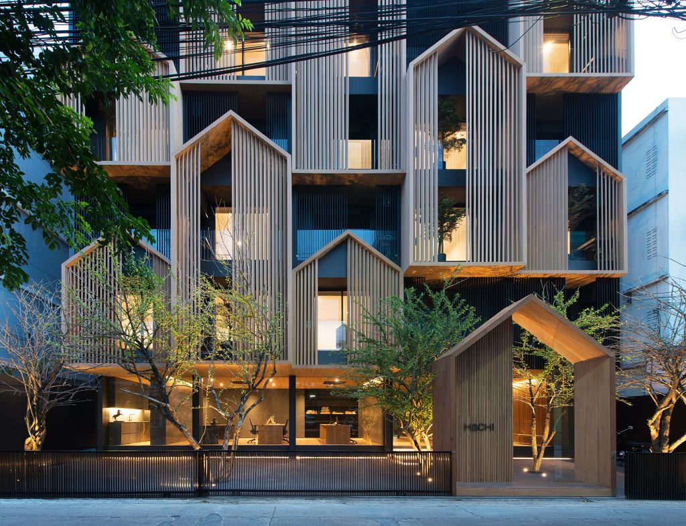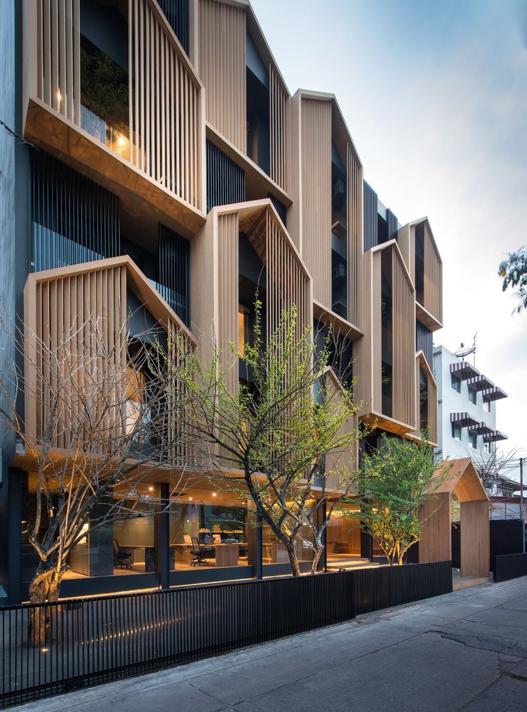Hachi Serviced Apartment
รายละเอียดโปรเจค
โครงการ Hachi service apartment เป็นอาคาร5ชั้น มีห้องพักขนาด 26-44ตรม. จำนวน34ห้อง สร้างบนที่ดิน400ตรม อย่างเต็มพื้นที่เพื่อตอบโจทย์ด้านการลงทุน ซึ่งหากไม่มี façade อาคารจะมีรูปทรงสี่เหลี่ยมจตุรัสแข็งๆน่าเบื่อไม่มีความน่าสนใจ ซึ่งอาคารข้างเคียงและฝั่งตรงข้ามก็เป็นอพาร์ทเมนท์รูปทรงแบบเดียวกัน ประกอบกับโครงการประเภทอพาร์ทเมนท์โดยทั่วไปบริเวณระเบียงจะถูกใช้เป็นที่ตากผ้าและติดตั้ง AIR-CDU ซึ่งไม่เป็นระเบียบเรียบร้อย นอกจากนี้ด้านหน้าโครงการยังเป็นทิศใต้ซึ่งอยู่ติดกับถนนสาธารณะทำให้มีปัญหาเรื่องความร้อนจากแดดช่วงบ่ายและความไม่เป็นส่วนตัวอีกด้วย
โครงการบ้านจัดสรรในประเทศไทยนิยมทำรูปทรงหลังคาเป็นทรงจั่วทำให้คนทั่วไปพอนึกถึงอาคารสำหรับพักอาศัยที่มีความเป็นบ้าน คนส่วนมากก็จะนึงถึงสัญลักษณ์จั่ว อีกทั้งย่านลาดพร้าวก็เป็นย่านบ้านพักอาศัยเก่าแก่มีอาคารไม้หลังคาจั่วอยู่มาก เราจึงเลือกใช้รูปทรงนี้ในการออกแบบ facade เป็นกรอบระแนงไม้รูปทรงบ้าน เพิ่มความมีมิติโดยทำแต่ละกรอบให้แตกต่างกันเล็กน้อยด้วย ความลึกที่ต่างกัน / ระแนงที่หันด้านต่างกัน / ความสูงของกรอบที่ต่างกัน แต่เมื่อนำมารวมกันแล้วจะให้ความรู้สึกเสมือนเป็นชุมชนหมู่บ้านแนวตั้งได้ภาพลักษณ์ที่อบอุ่นเหมือนอยู่บ้านมากกว่าอยู่อพาร์ทเมนท์
เรามองว่าคนตะวันตกกับตะวันออก มีวิธีจัดการกับ space ที่อยู่อาศัยที่แตกต่างกัน กล่าวคือถ้าหากมีพื้นที่ใช้สอยเท่าๆกันและต้องการให้ดูกว้าง คนตะวันตกจะให้ space เปิดโล่งถึงกันมากที่สุดแต่คนตะวันออกจะออกแบบให้ที่ว่างเหล่านั้นแบ่งออกเป็นห้วงๆต่อกัน ซึ่งเรามองว่าน่าสนใจและสอดคล้องกับอาคารประเภทอพาร์ทเมนท์ เราจึงใช้วิธีนี้ในการออกแบบพื้นภายในทั้งหมด ทั้งพื้นที่ระหว่างโถงทางเดินกับโถงบันไดหรือที่ว่างในห้องพัก โดยแยกที่ว่างออกจากกันด้วยซุ้มประตูรูปบ้านแบบเดียวกับ façade ภายนอก
HACHI, the modern serviced apartment for monthly rental, located in business areas of Ladprao, Bangkok, and surrounded by very crowded urban housings, office buildings and conventional apartments.
This serviced apartment composes of luxury rental 34-unit rooms with an area of 26-44 sq.m. per room, a serviced office and multipurpose room. By means of this, the building will scale approximately 5-storey with a total functional area of 1,100 sq.m.
In the design of conventional apartment, a solid box is created as a model, of which the exterior consists of balconies that are used for drying clothes and lying CDC or other insignificant functions.
To accentuate, gables are designed above each of balcony to make residents feel like the apartment is their home, hide untidy balconies, and be a sunshade during daylight.
The building composes of several modular gable stories, each of them are orderly differentiated, including different depth, lath orientation and height. Joining each of modular gable together to make them like harmony rhythm as a vertical village.
The interior space is inspired by an analogic idea of ancient eastern people that organized spaces by dividing each of activity space in a sequence.
Similarly, each of internal phase has an emotional design divided by gable arches that are related with exterior façade to switching people’s emotion by bright and dark areas beginning from the entrance through stair hall and corridor.
The wall of corridor and stair hall are built by black stones, having tiny spot lights that emit toward wood floor to guide and draw people’s attention to the path while walking.
The corridor and rental room are designed to make you feel highest comfortable, lively and smooth by a result of a perfect blend between white marbles and wood texture that gives you such a warm ambience as if it is your own home.
