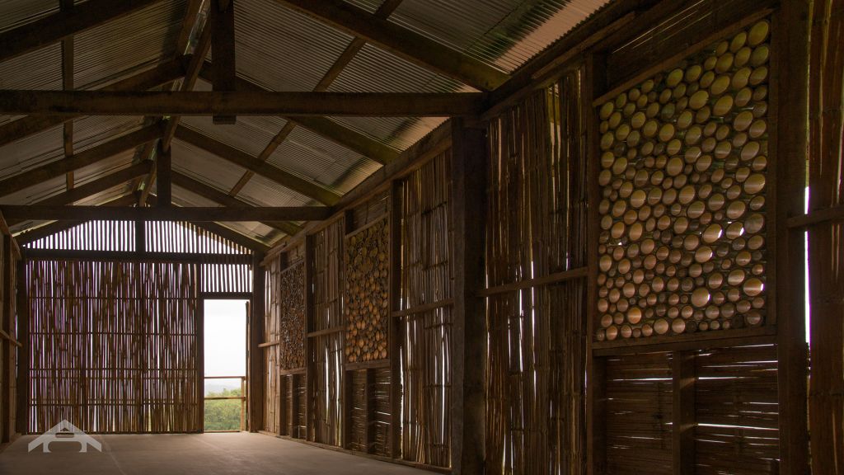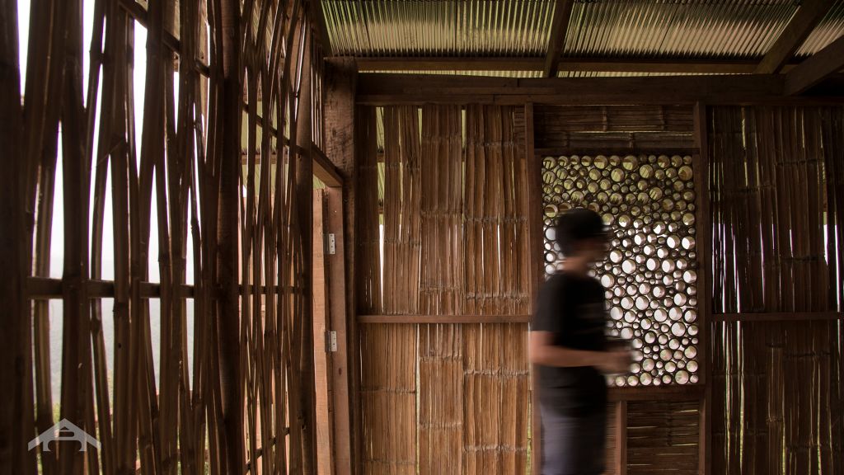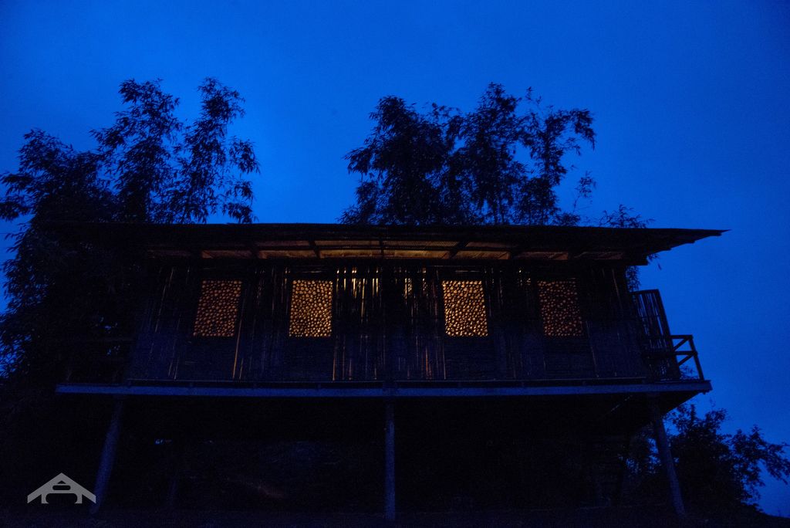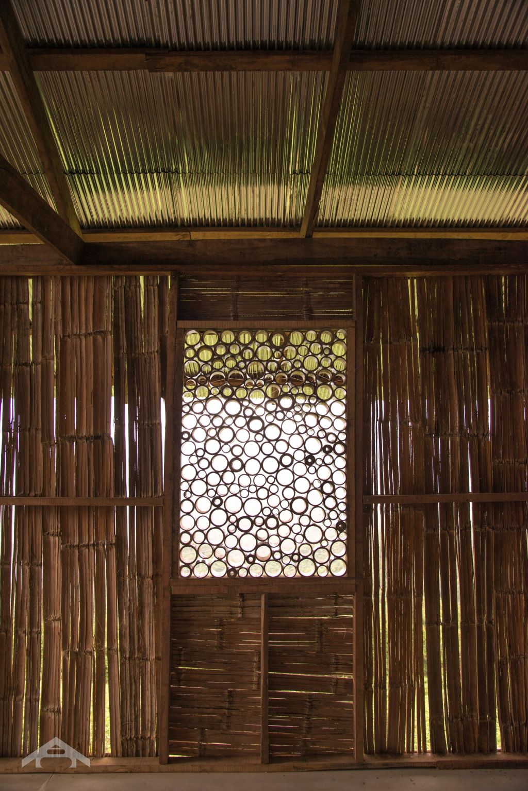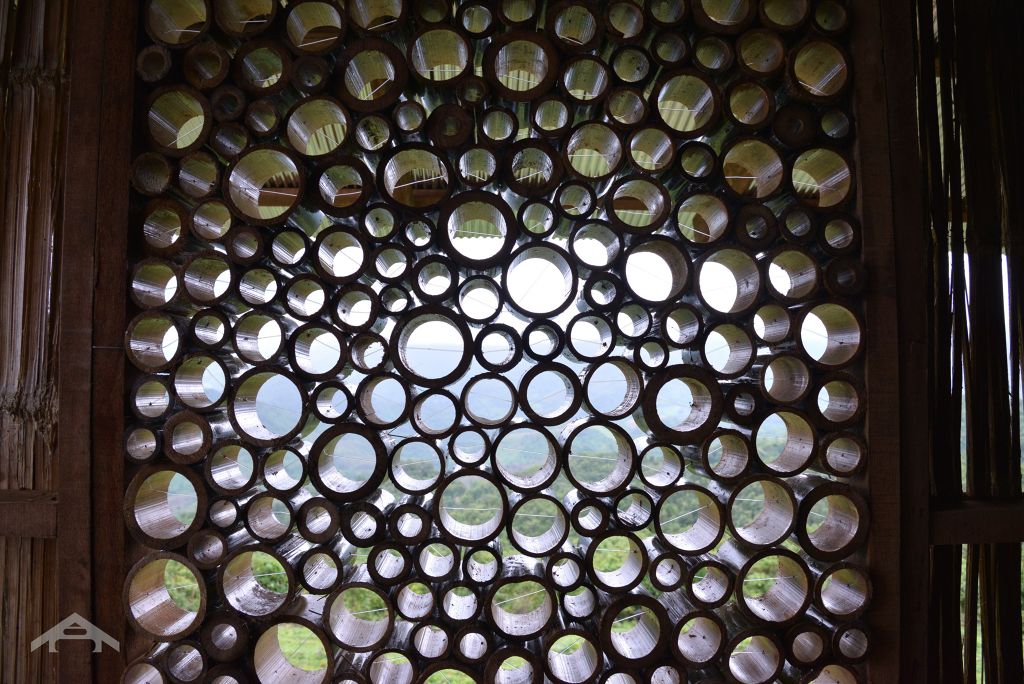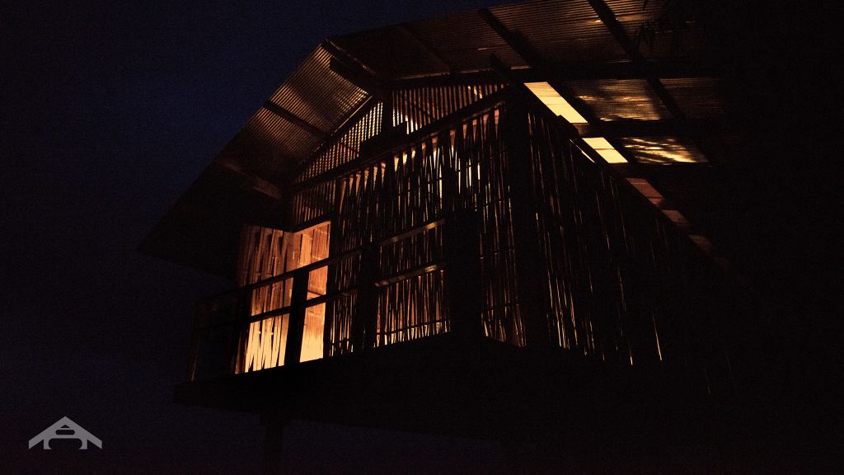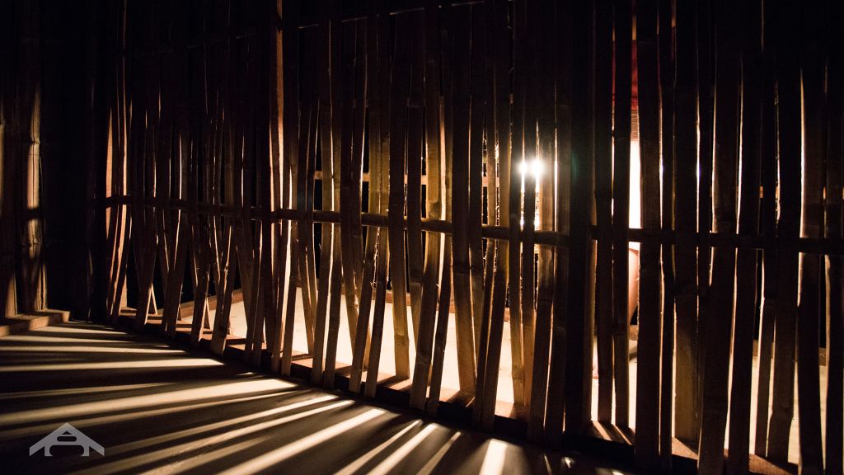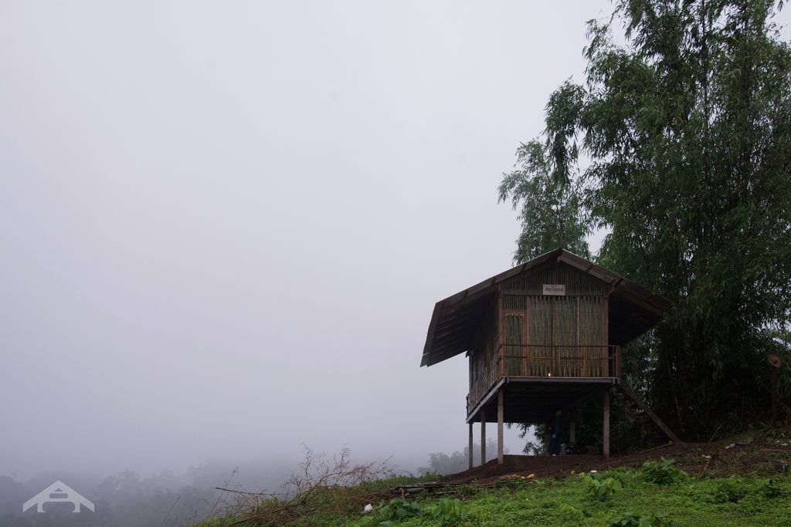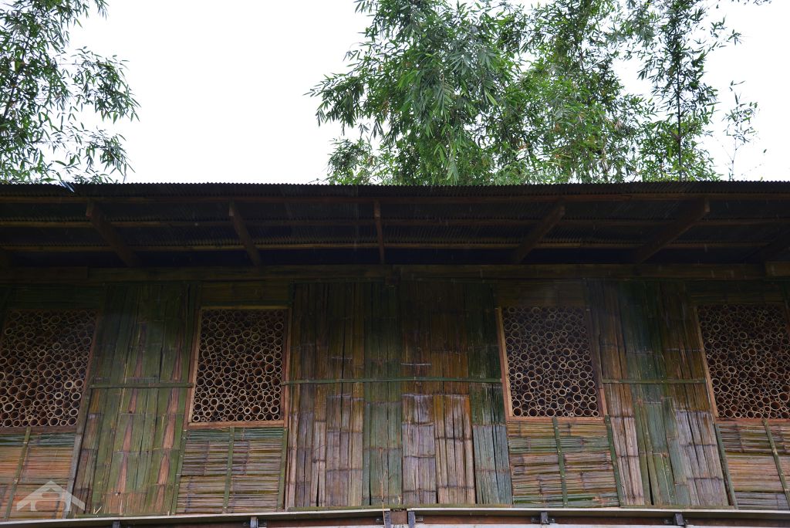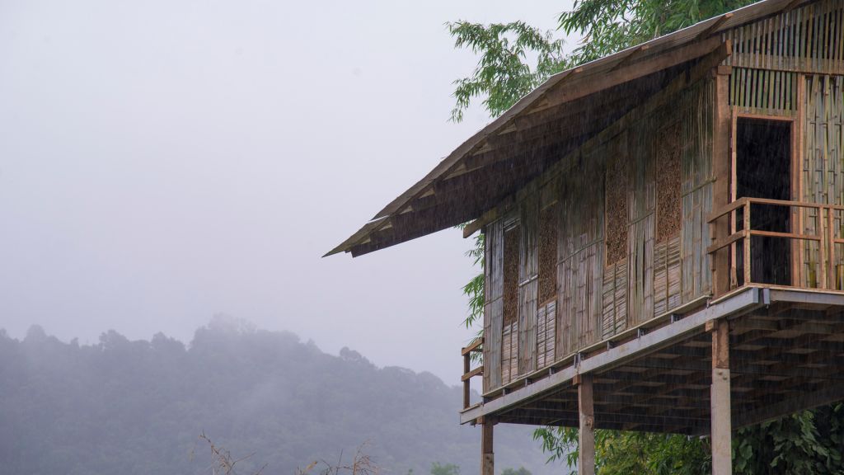ค่าย81 เรือนพิรุณโปรยปราย
รายละเอียดโปรเจค
ท่ามกลางหุบเขาสูงใหญ่ของตำบลแม่อุสุ อำเภอท่าสองยาง จังหวัดตาก ยังมีห้องเรียนสาขาเล็ก ๆ ของโรงเรียนบ้านหนองบัวตั้งอยู่อย่างสงบมาเป็นเวลากว่าสิบปี ห้องเรียนสาขาบ้านมอเคลอะคี มีนักเรียนชาวไทยภูเขาตั้งแต่ชั้นอนุบาลจนถึงประถมปลายราว 70 คน ด้วยระยะทางที่ห่างไกลจากตัวตำบลและหมู่บ้านข้างเคียงกว่าสิบกิโลเมตร ทำให้เด็กนักเรียนชาวไทยภูเขาตัดสินใจเลิกเรียนหนังสือ เนื่องจากความยากลำบากในการเดินทาง โรงเรียนบ้านหนองบัวจึงมีแนวคิดที่จะสร้างห้องพักสำหรับนักเรียนที่ประสบปัญหาดังกล่าว
ค่ายอาสาพัฒนาชนบทคณะสถาปัตยกรรมศาสตร์ได้มีโอกาสออกแบบอาคารพักอาศัยสำหรับเด็กจำนวน 20 คนแห่งนี้ ด้วยข้อจำกัดต่าง ๆ เช่นการใช้ไฟฟ้า การขนส่ง หรือเรื่องงบประมาณที่จำกัด ทำให้ทีมออกแบบต้องวางแผนการทำงานอย่างรอบคอบ บริบทต่าง ๆ ที่กล่าวมาข้างต้นทำให้เกิดเป็น เรือนพิรุณโปรยปราย ที่เหล่าสมาชิกกลุ่มค่ายอาสาได้คิดและลงมือก่อสร้างเอง โดยโครงการก่อสร้างครั้งนี้ ยังได้รับความช่วยเหลือจากชาวบ้านในหมู่บ้าน ทั้งในเรื่องการทำงานและในการให้ความรู้เกี่ยวเทคนิคการก่อสร้างที่ไม่มีโอกาสได้ศึกษาในห้องเรียน
เรือนพิรุณโปรายปราย เป็นเรือนนอนขนาด 3.35x9.6 เมตร พร้อมระเบียงกว้าง 1.2 เมตรยื่นสองฝั่ง ยกใต้ถุนสูง 2 เมตร สำหรับใช้งาน ตัวเรือนตั้งอยู่บริเวณสวนด้านหลังของโรงเรียนซึ่งเป็นพื้นที่ลาดชัน ตัวโครงสร้างอาคารมีการผสมผสานทั้งระบบ ไม้ คอนกรีต และเหล็กโดยเลือกใช้จากข้อจำกัดทางการก่อสร้าง ตัวพื้นอาคารใช้พื้นไฟเบอร์ซีเมนต์สำเร็จ ผนังอาคารทำจากไม้ไผ่ในพื้นที่ นำมาประกอบในรูปแบบที่ต่างกัน ทั้งฝาขัดแตะ สับฟาก รวมถึงผนังกึ่งโปร่งกึ่งทึบ ที่นิสิตได้มีโอกาสใช้ความรู้ที่เรียนมาทดลองออกแบบกันขึ้นมาใหม่อีกด้วย โดยหวังเป็นอย่างยิ่งว่า เรือนพิรุณโปรยปรายแห่งนี้ จะทำหน้าที่เป็นฟันเฟืองชิ้นเล็ก ๆ ที่จะช่วยขับเคลื่อนน้อง ๆ ให้ได้รับ โอกาสทางการศึกษาอย่างที่พวกเราได้รับ และพยายามส่งต่อเสมอมา
In the midst of the mountains of Ta Song Yang district, Tak, stands a branch of the Baan Nhong Bua school. For over a decade, the branch has been responsible for the education ethnic children living in the area. Situated nearly ten kilometers away from surrounding villages, however, travelling daily to school proves to be a near impossible task. Many have chosen to abandon their education because of it. Today, only around 70 students - ranging from kindergarten to primary levels - attend the school. To ensure the education of these students, the school came up with a simple solution: a small dormitory to accommodate those who cannot make the daily commute.
The Volunteers for Rural Development Camp from the Faculty of Architecture, Chulalongkorn University was given the opportunity to design this 20-person dormitory for the school. The project, with its many limitations such as difficulty in transportation, limited budget, and lack of electricity, required considerable amount of care and tremendous effort. Together with the villagers, who taught the volunteers practical knowledge which cannot be found within university walls, the “Pi Roon Proi Prai” (Falling Rain) Dormitory was complete within 28 days of construction.
The Pi Roon Proi Prai Dormitory is a 3.35x9.6 meters dormitory with two 1.2 meters cantilevered balconies. The floor is raised two meters above the ground, leaving the space underneath for further usage. The dormitory is a combination of three structural systems, chosen according to constructional conditions: wood, concrete, and metal. Prefabricated concrete slabs were used for the flooring material. Experimenting with local materials, volunteers used bamboo wood to construct the walls of the dormitory.
The Pi Roon Proi Prai Dormitory was built with hopes to allow children of ethnic minority around the area better opportunity to education, and to serve as an arena wherein volunteers can learn invaluable lessons outside the confines of a classroom. We, the volunteers, were fortunate enough to be able to pursue our dreams of becoming future architects. We hope that, using what little skills we have, the Pi Roon Proi Prai Dormitory can be part of a small effort to allow those living in marginal areas the opportunity to pursue theirs as well.
