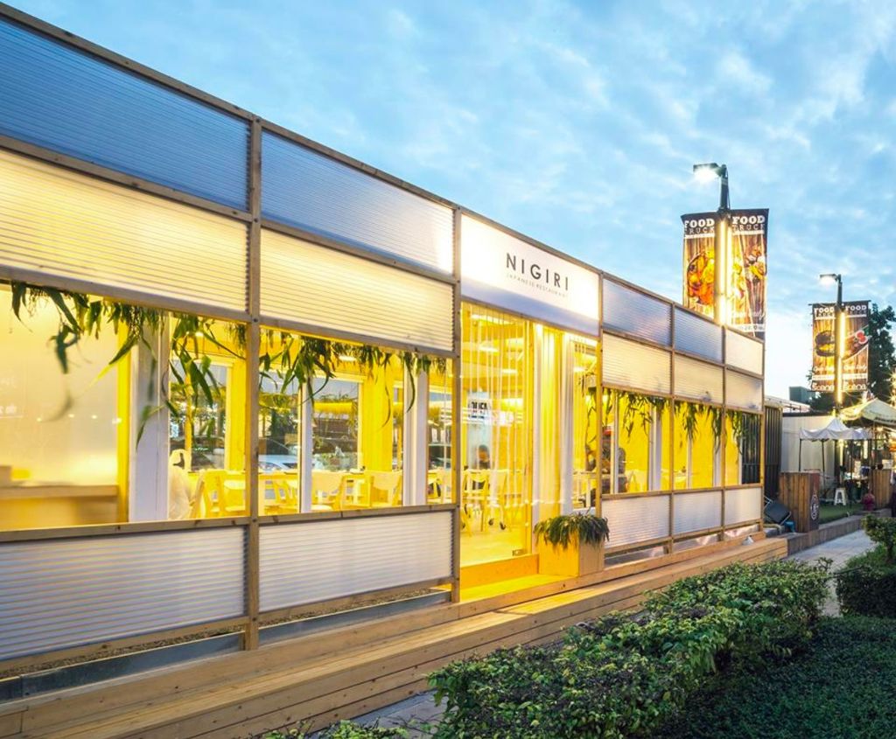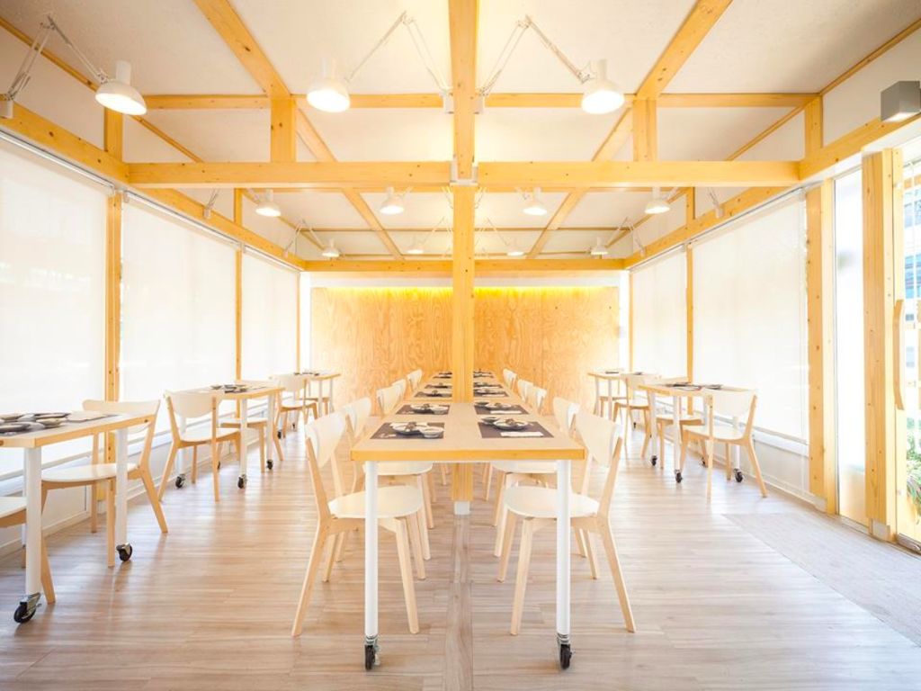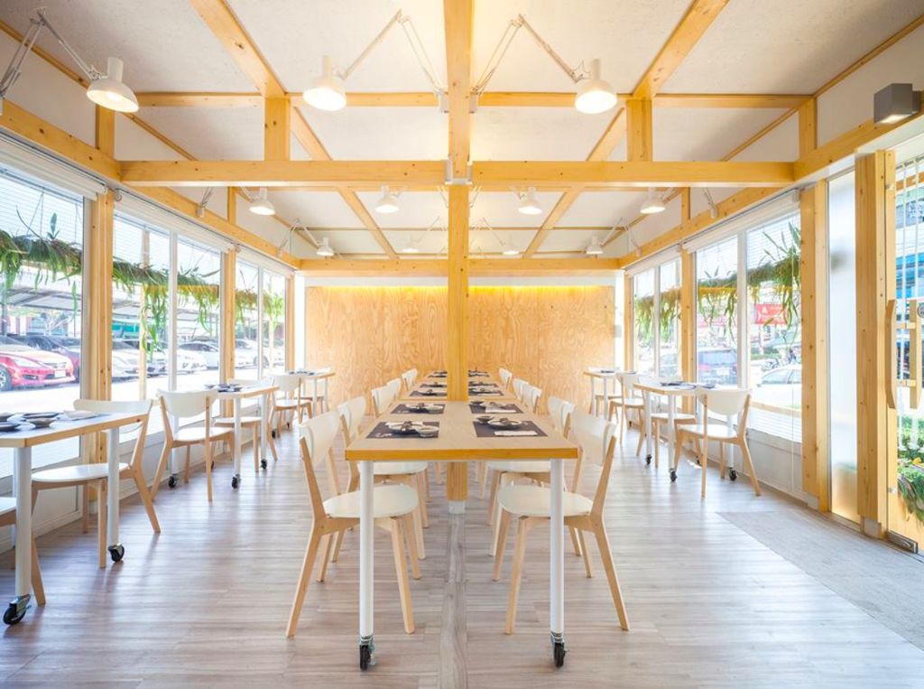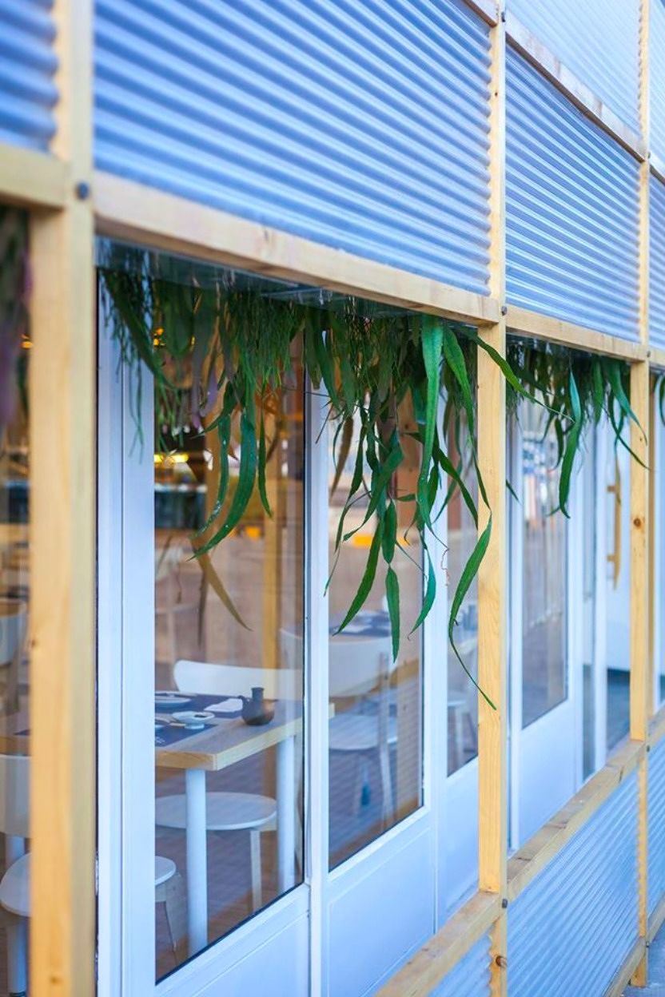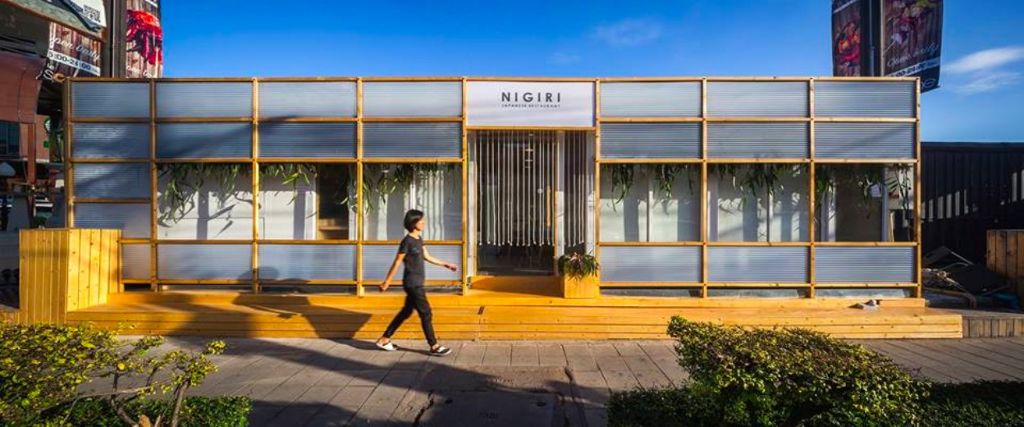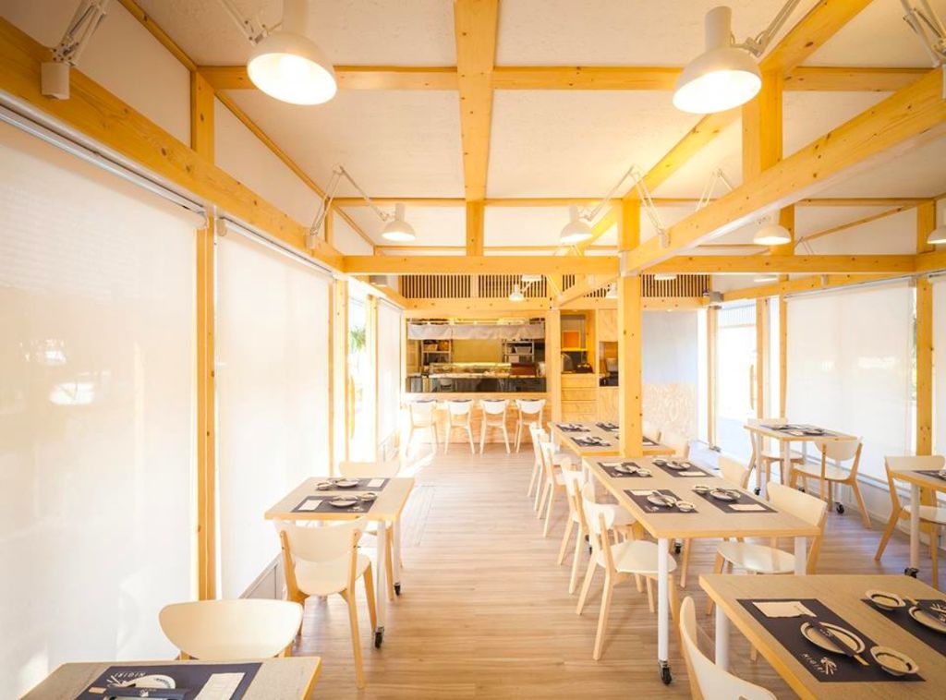NiGiRi' sushi (renovate project)
รายละเอียดโปรเจค
NiGiRi sushi design: SEKI by JUNSEKINO A+D town in town Bangkok Nigiri is the sushi restaurant which was originally a food truck. To build this restaurant, it takes 45 days of designing and constructing. It is 60 - square meter restaurant which is located next to the main road in Bangkok. Our intention is to preserve the original steel structure as much as possible. Besides, we decide to utilize the lightest materials as well as dry installation method for the convenience of the construction process. The big block on the roadside is camouflaged and turned to be the box that is light in weight and easily be perceived of what it is selling. To wrap the elevation of the building by semi-translucent material in order to create the dimension of the elevation rather than the single layer will filter sunlight before penetrating into the building. While in the nighttime, this material will give the opposite outcome since it will illuminate itself and spread the light out because the original single layer wall has no set back space. With this method, we will be able to see the layers of thickness from inside the restaurant. Moreover, we can grow both form and free form plants in between the 80 - centimeter gap in order to grant the feeling of nature around the customers. Inside, the real wood is used in order to give the feeling of softness. The color of wood and the penetrated light combined with the designed lighting system make the restaurant seems brighter than others. Consequently, we adapt to use lamps as the main lighting source of the restaurant so the intensity of light can easily be adjusted. We intend to make the customers feel as if they were at home as much as possible
